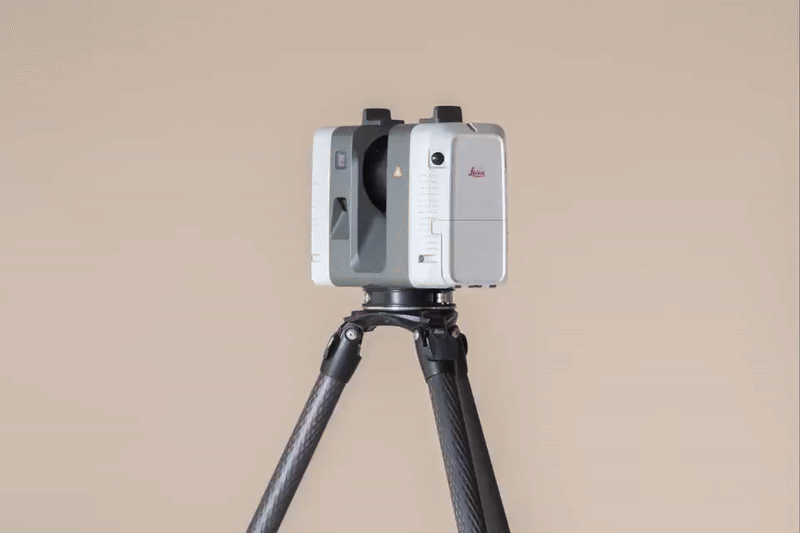Introduction
Having worked in the construction industry, particularly as an estimator at Maxan Interior Systems, I have seen firsthand how point cloud scanning is transforming the way we approach projects. This technology has enabled us to capture existing site conditions with unprecedented accuracy, eliminating costly errors and rework. The potential for streamlining workflows and improving project outcomes is immense, and it is critical for architects, project owners, and industry professionals to understand its benefits and considerations for successful implementation.
“Point Cloud Scanning: Transforming Construction with Precision and Digital Accuracy”
What is Point Cloud Scanning?
Point cloud scanning utilizes LiDAR (Light Detection and Ranging) and photogrammetry to capture millions of data points, creating highly detailed 3D models of physical spaces. At Maxan, we have been exploring this technology to enhance interior fit-outs and ensure precise spatial coordination, reducing manual measurements and increasing efficiency.
Key Benefits of Point Cloud Scanning
1. Enhanced Accuracy
Captures real-world conditions with millimeter precision, eliminating discrepancies between plans and actual site conditions.
Helps detect clash issues before construction begins, reducing costly delays.
2. Time & Cost Efficiency
Reduces the need for multiple site visits by providing a single, comprehensive 3D scan.
Minimizes costly rework by ensuring early detection of discrepancies between design and site conditions.
3. Improved Collaboration & Decision-Making
Provides real-time, shareable digital twins of a site, ensuring seamless coordination between stakeholders.
Enhances project planning and feasibility studies, leading to better-informed decisions.
4. Streamlined Renovations & Retrofits
Ideal for projects involving existing structures, where original drawings may be outdated or missing.
Helps create as-built models for precise remodeling and restoration work, something we at Maxan frequently deal with when working on renovation projects.
Considerations for Companies Implementing Point Cloud Scanning
Point cloud scanning utilizes LiDAR (Light Detection and Ranging) and photogrammetry to capture millions of data points, creating highly detailed 3D models of physical spaces. At Maxan, we have been exploring this technology to enhance interior fit-outs and ensure precise spatial coordination, reducing manual measurements and increasing efficiency.
Maxan’s Experience with Point Cloud Scanning
At Maxan, point cloud scanning is typically introduced at the execution stage since many architects are not yet fully aware of its capabilities. While this does not directly impact estimation, it plays a crucial role in ensuring that as-built conditions are accurately captured. This helps us mitigate potential discrepancies, reduce rework, and enhance coordination between design and execution teams, ultimately leading to a more efficient and precise construction process.
At Maxan, we have successfully used point cloud scanning on several interior projects, allowing us to:
- Reduce design conflicts, ensuring that layouts match real-world conditions.
- Streamline collaboration between our design and execution teams.
Checkout Maxan’s Point cloud scanning in action.
Conclusion
Point cloud scanning has proven to be a game-changer in construction, and our experience at Maxan Interior Systems has reinforced its value. As we continue to integrate this technology into our workflow, we are seeing significant improvements in efficiency, accuracy, and cost savings. Companies that embrace point cloud scanning will be better positioned to meet the demands of modern construction. However for small and mid size projects the conventional methods tend to be a better fit.

